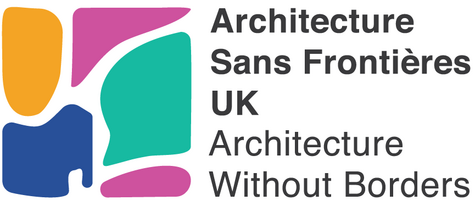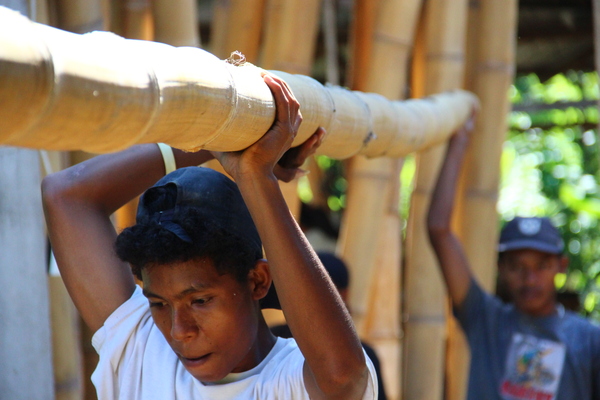Explore, Understand, Build: Architectural Immersion in Totomala, Flores Island, Indonesia
By Camille Léger and Inès Aguettaz
On the northern coast of Flores Island in Indonesia, the village of Totomala hosted a community architecture project initiated by the local NGO Komunitas Sao Meze and Bambuso.id. Over four months, we engaged in this initiative through the Challenging Practice – Stage B programme led by ASF-UK. Alongside a team of three Indonesian architects and a local civil engineer, we immersed ourselves in village life, hosted by a local family. This total immersion shaped our approach: observe, listen, analyse… and then, build—together.

Reading the Land: Understanding Its Dynamics
Upon our arrival, nothing was predetermined. Our work began with a territorial analysis—a careful examination of the village's architectural typologies, uses, and resources. Totomala consists of three hamlets, each with its own distinct identity. Three main building categories stand out: traditional stilt houses made of bamboo and wood, hybrid constructions combining bamboo and concrete, and more recent houses built entirely from industrial materials.
In collaboration with the villagers, we undertook various activities, including mapping living spaces, conducting interviews, and organising participatory workshops. These workshops involved designing the agricultural calendar, engaging in discussions with women from the microcredit group, and drawing the current village alongside children, women, and men. These moments of dialogue illuminated local needs, collective aspirations, and existing cultural and material resources.
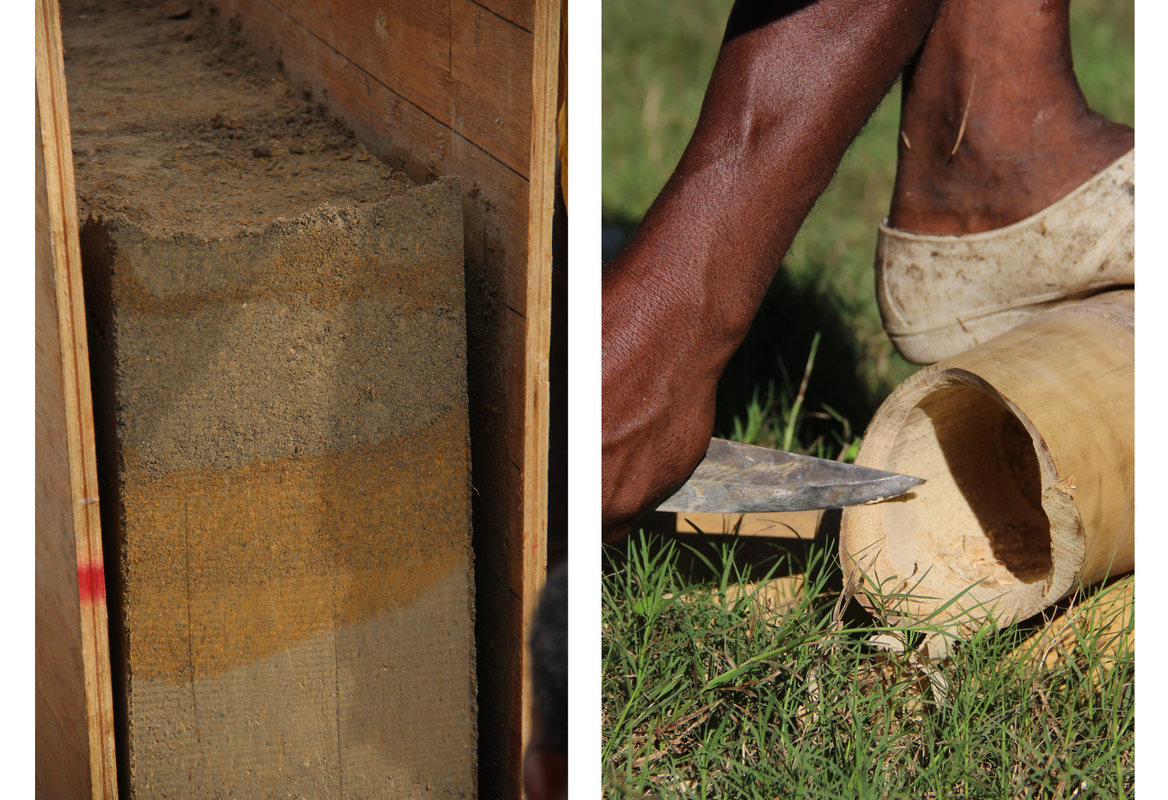
Bamboo and Earth: Living Materials and Cultural Bonds
Bamboo quickly emerged as the guiding thread of the project. This traditional material, grown locally, is omnipresent in domestic uses, construction, and craftsmanship. Together with Komunitas Sao Meze and Bambuso.id, we explored the entire bamboo value chain—from plantation and harvesting to drying, treatment, artisanal work, and construction. Visits to pilot projects such as Villa Bamboo and the Bamboo Campus in Bajawa deepened our understanding of the technical, economic, and logistical challenges associated with this material.
Earth also played a significant role in the project’s design. As a local material with beneficial thermal and hygrometric properties, it presented a viable solution to current and future socio-climatic challenges. Our aim was to envision a transitional architecture that respects local knowledge while promoting sustainable innovation, introducing constructive alternatives to concrete and steel, which have become increasingly dominant in recent years.
To solidify this approach, we organised an interdisciplinary seminar in the village. This event brought together residents, local officials, artisans, and architecture students and professionals from the island. It marked the conclusion of the analysis and design phase and the official launch of the participatory construction site. The seminar provided a platform to present our findings, test ideas, and, most importantly, collectively validate the project direction: the construction of a community hall made of bamboo and earth—an open, multipurpose space designed to host village meetings, events, and agricultural activities.
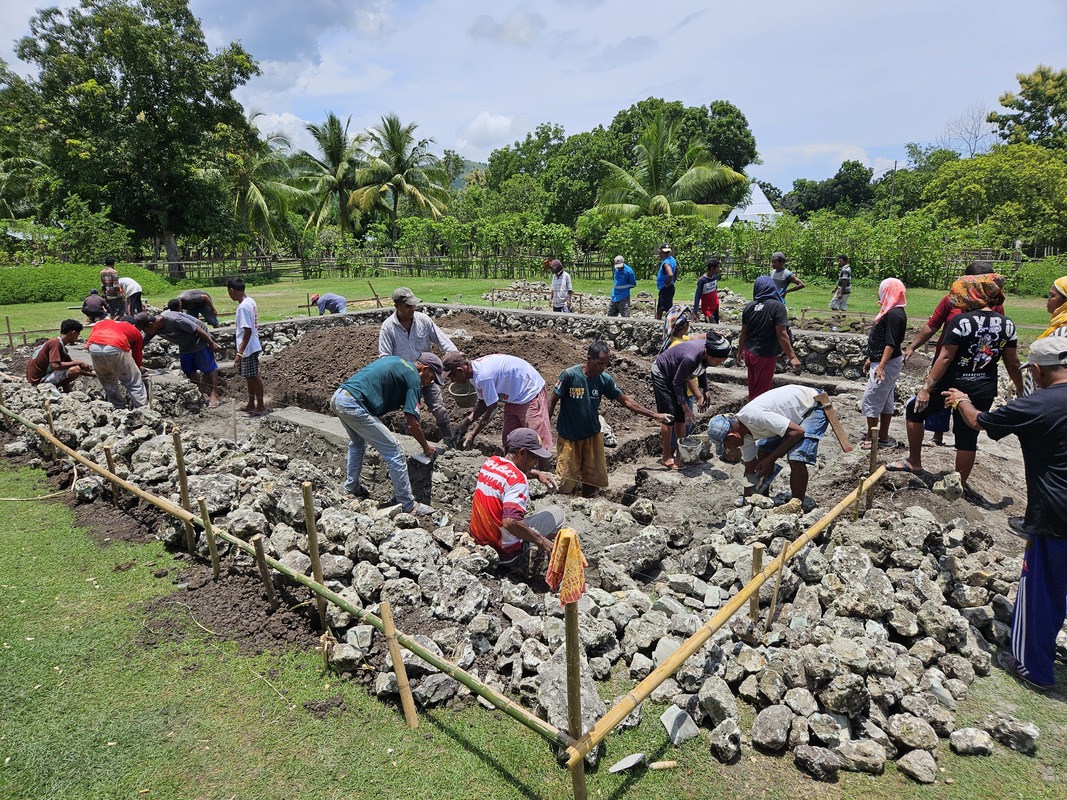
The Time for Participatory Construction
From this collective diagnosis, we initiated the second phase of the mission: the participatory construction of the project. This hands-on, open workshop brought together local youth, experienced carpenters, and members of Komunitas Sao Meze. Together, we lifted and arranged stones, cut, treated, shaped, and assembled bamboo, as well as tested and compacted the earth.
This process was as much about knowledge sharing as it was about collective creation. Though modest in size, the hall represents a foundational step in the village’s journey towards economic self-reliance and reclaiming its resources to build a sustainable future. It also serves as an architectural prototype, testing the combination of traditional skills with contemporary thinking.
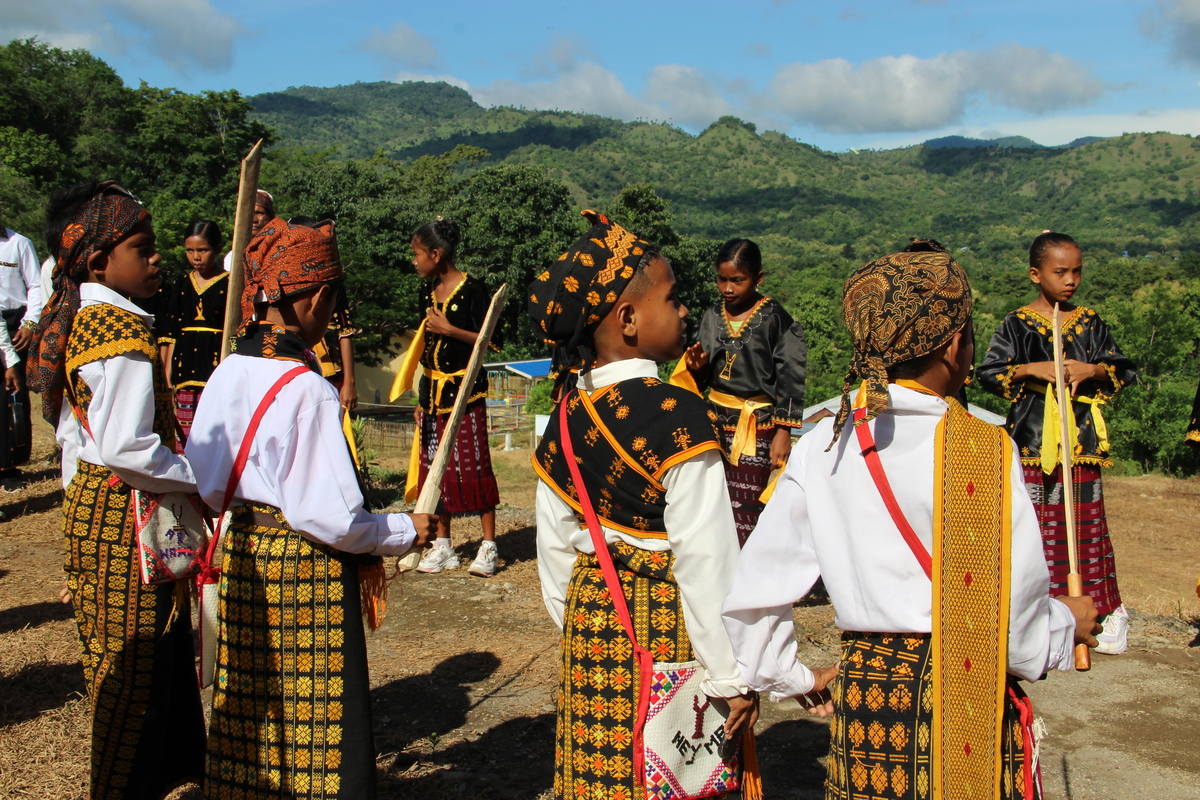
A Human, Professional, and Cultural Immersion
Our time in Totomala was a profound exploration of a living architectural process that transcended the mere act of constructing a building. It illustrated how an architectural approach can become a catalyst for dialogue, learning, and social transformation when it is deeply rooted in the realities and dynamics of the local context.
Over several months, we experienced a rich immersion in the human, professional, and cultural aspects of place. Sharing daily life with the villagers, participating in community activities, and listening to their stories and needs deepened our understanding of the place and informed our design approach. Collaborating within an international team facilitated a fruitful exchange of perspectives and methods, all aimed at creating a more equitable and context-sensitive architecture.
Challenging Practice: Essential for the Social Production of Habitat is an independent-learning programme that supports built environment professionals to engage with inclusive and sustainable urban development.
In the second stage of the course, participants learn in action in contexts where issues of inequality and vulnerability are at stake. This may involve dynamic workshops or immersive work placements, as demonstrated by Camille and Inès. The goal is to offer participants a hands-on experience that enhances their understanding of critical and participatory approaches to the built environment while providing opportunities to develop practical skills in collaborative design and planning.
